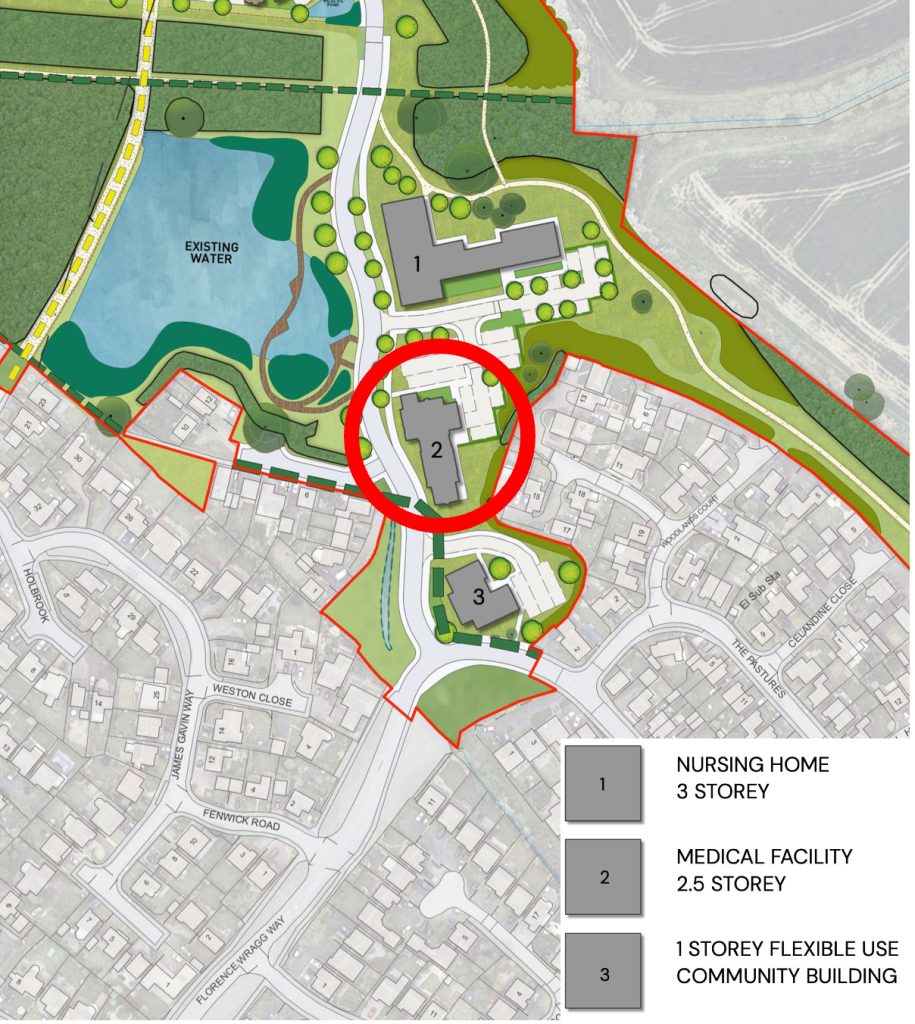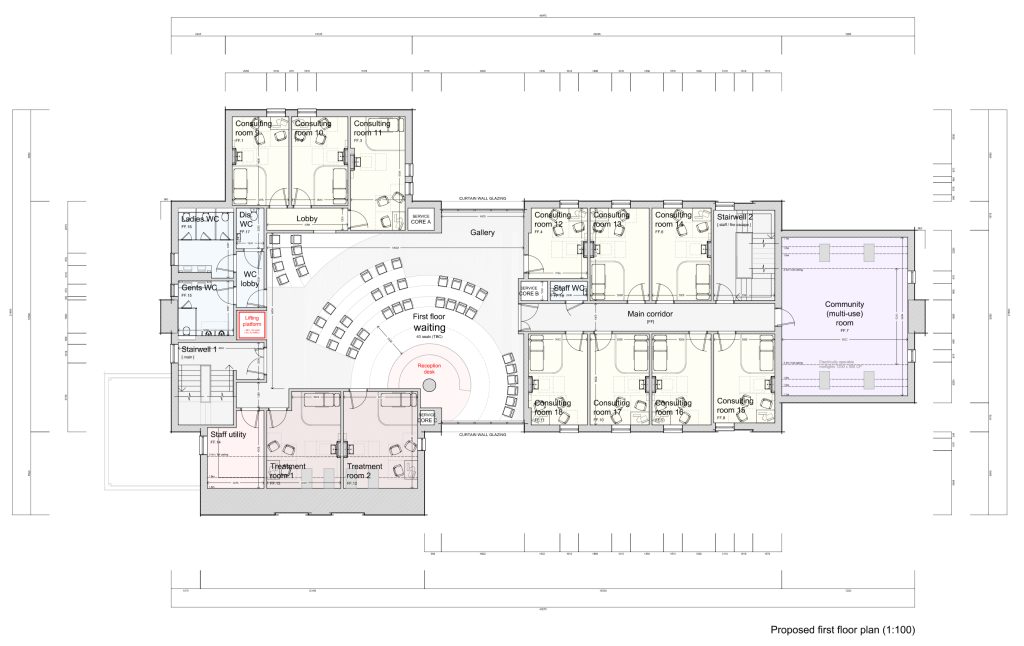New Premises
We need your support - click the button below to complete a short survey about your thoughts
The Proposal
Severn Surgery are working with Mulberry Land to potentially relocate the existing surgery and deliver services from a new Medical Centre facility. The existing premises is not future proofed and unable to develop improved services at its current location. The partners have explored other relocation opportunities but have not been successful in securing a long-term facility. This presents an exciting rare opportunity to invest in the community.
Our proposals would deliver a modern and purpose-built Medical Centre that would be resilient for the future. This will form part of a development to include the following:
- Over 12ha of Community Country Park recreation space;
- Care Home facility;
- Community Hub building; and
- Residential dwellings to meet future needs of the community
Sustainable Site Location
The existing Severn Surgery has no opportunity to expand at its current location. Building a new surgery in a suitable, sustainable location is considered to be the most beneficial long-term solution to better serve the community.
Map

A Modern Medical Centre
The development will be delivered by the Partners of Severn Surgery, in partnership together with Mulberry Land. It will deliver essential, purpose-built healthcare facilities which will be fit for the future – incorporating technology and advancements in medical care to see significant improvements which will strengthen the quality of services provided.
The development will be delivered by the Partners of Severn Surgery, in partnership together with Mulberry Land. It will deliver essential, purpose-built healthcare facilities which will be fit for the future – incorporating technology and advancements in medical care to see significant improvements which will strengthen the quality of services provided.
What will this include?
- Over 2000m2 floorspace in a brand new, state of the art building located on the edge of Oadby Grange, which is over 10 times the size of the existing surgery and less than a mile from the existing site
- Parking provision for 40 spaces plus disabled spaces
- 2 dedicated ambulance bays
- 18 consultation rooms
- 5 diagnostic / treatment rooms
- Dedicated phlebotomy room
- Lift access to all floors
- Retention and recruitment of additional staff
- Improved access to medical care and shorter waiting times
This opportunity will allow us to develop a facility that will serve the community and health needs for many years. It will be future-proofed and allow room for expansion to facilitate a growing, ageing population with increased health needs. The building will be designed for those with mobility and access issues, to ensure it is user friendly and accessible for all.


